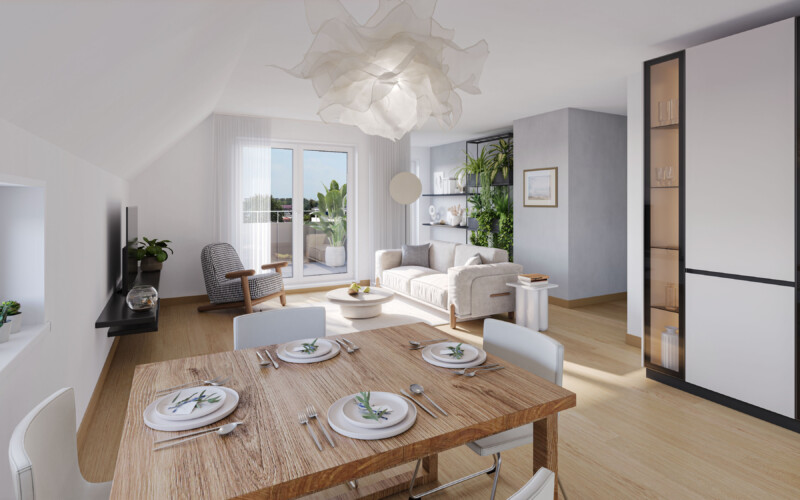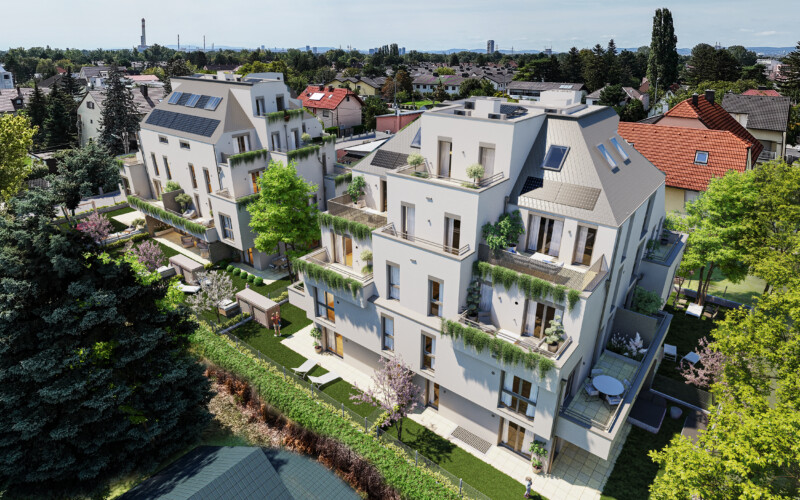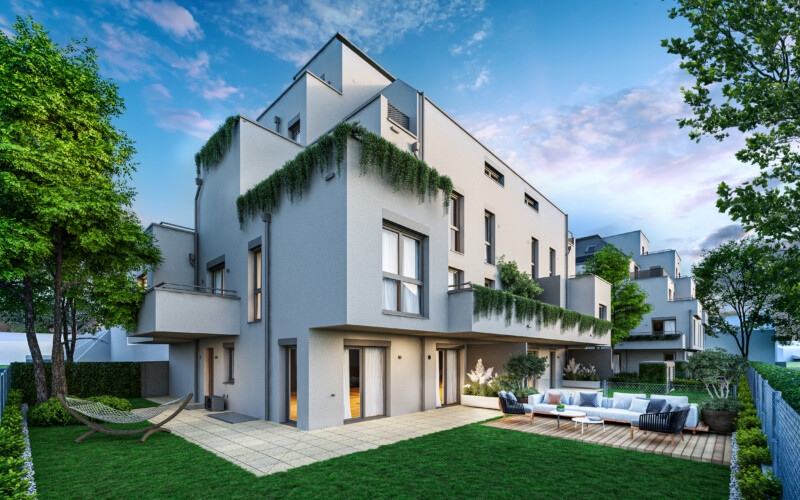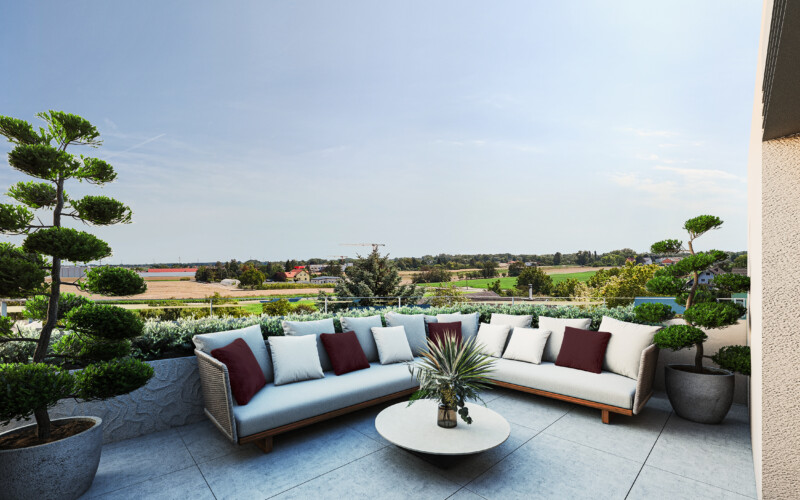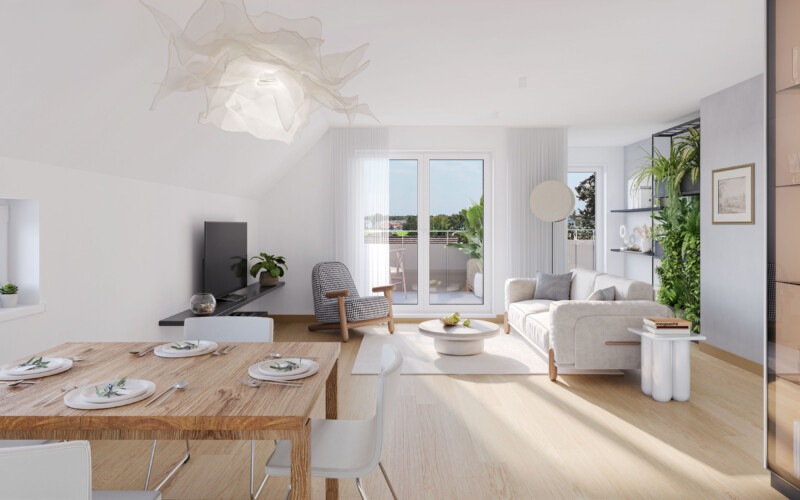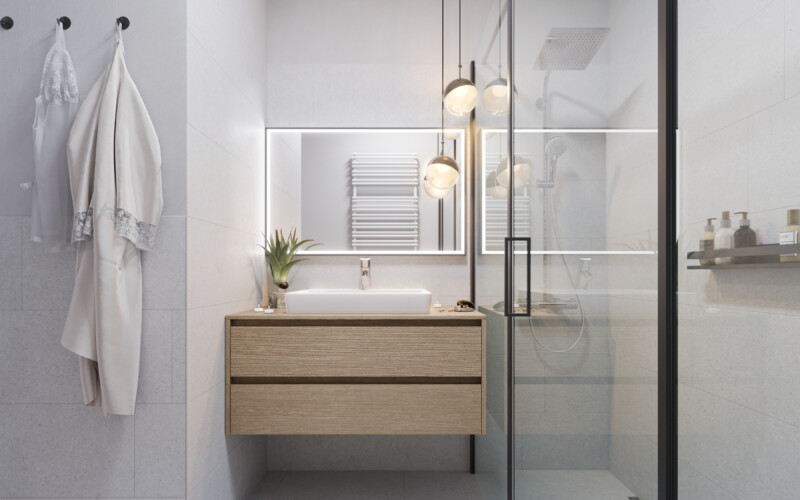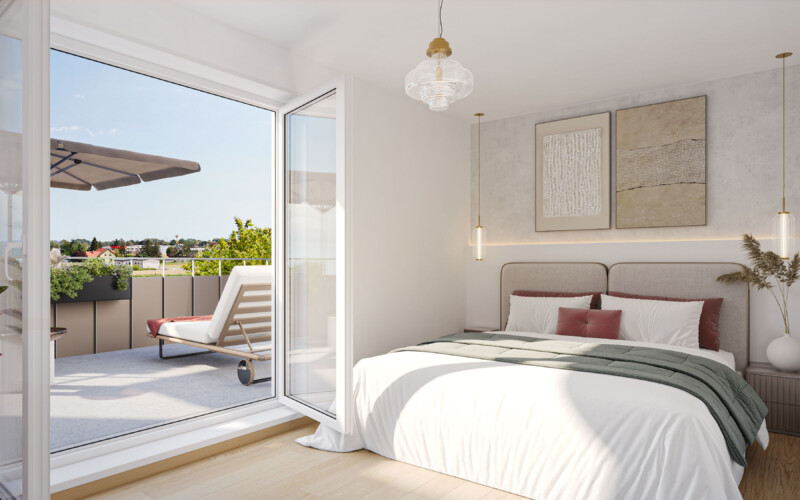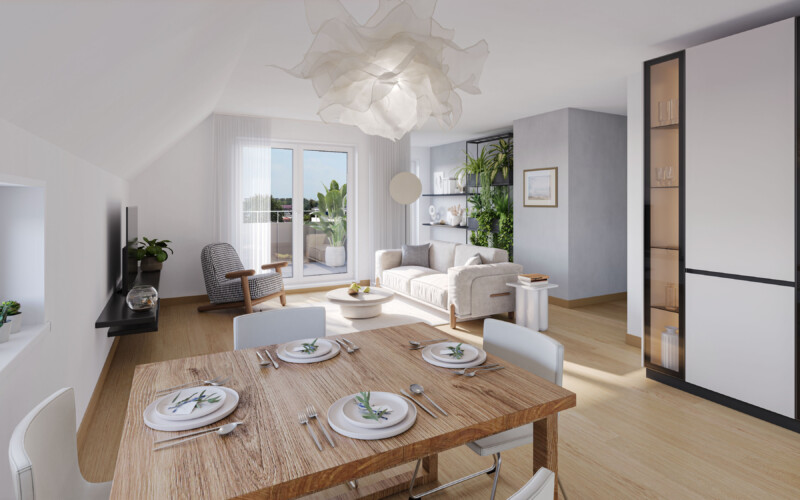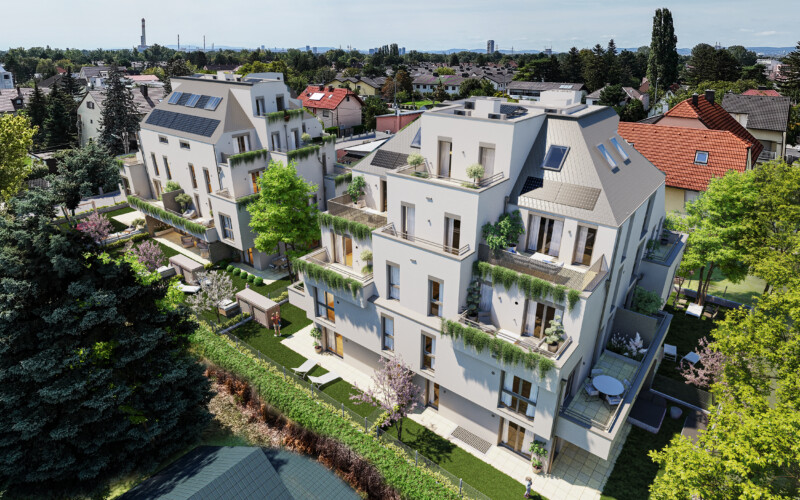
This apartment combines modern design, high-quality materials, and a well-thought-out floor plan that focuses on both comfort and functionality. The spacious terrace extends the living space outdoors and offers the perfect spot to relax and unwind.
Premium Features for an Exceptional Living Experience
✔ Elegant oak parquet flooring creates a warm, natural atmosphere
✔ Large-format porcelain stoneware tiles add stylish accents in the bathroom and WC
✔ Floor-to-ceiling windows bathe the rooms in daylight and create a bright, open feeling
✔ Smart layout for the perfect balance between design and functionality
Perfect Floor Plan for Maximum Living Comfort
Welcoming entrance hall – A stylish entryway with space for your wardrobe
Harmonious hallway – Smooth connection between rooms for a pleasant living experience
Modern bathroom – High-quality fittings for moments of well-being
Separate WC – Practical and convenient for everyday life
Spacious living, dining & kitchen area – Open concept for sociable living
Storage room – Clever storage solution for added order
Two versatile rooms – Perfect as bedrooms, home office, or guest room
Generous terrace – Your private outdoor retreat
Basement storage unit – Additional space for greater convenience
A Living Concept That Inspires
This apartment offers stylish design, modern features, and a harmonious living atmosphere – ideal for those who value quality and comfort.
🏡 Welcome to your new home! ✨
auf einen Blick
- living space: appprox. 68,71 m²
- terrace: ca. 17,44 m²
- basement: ca. 1,84 m²
