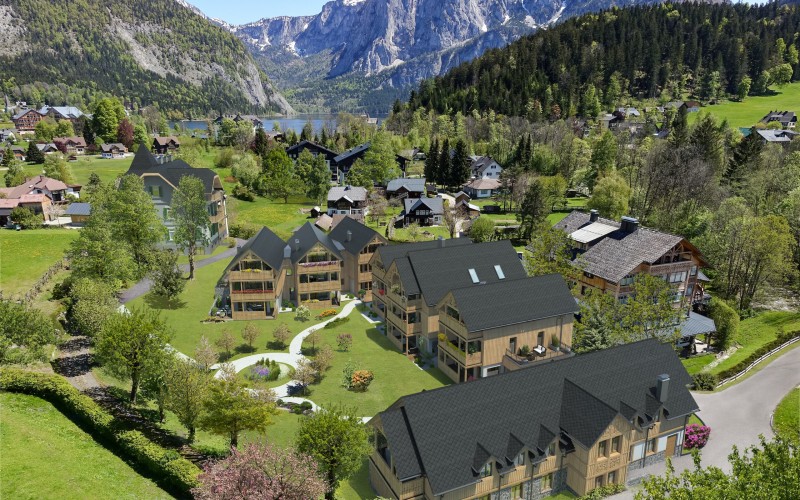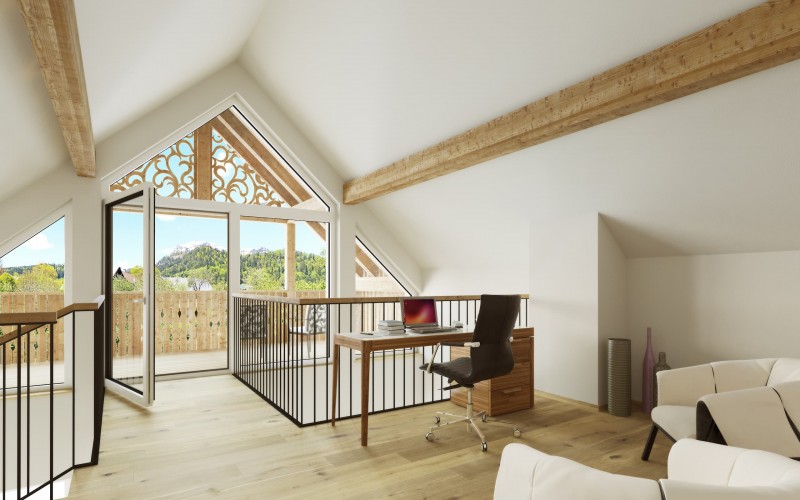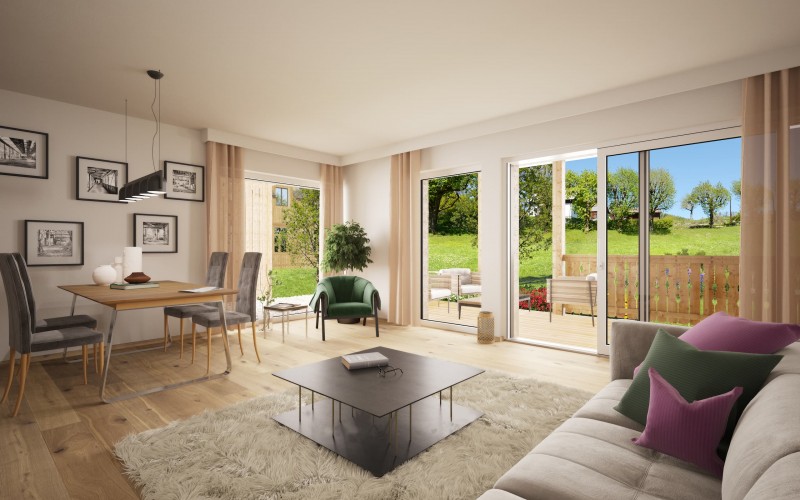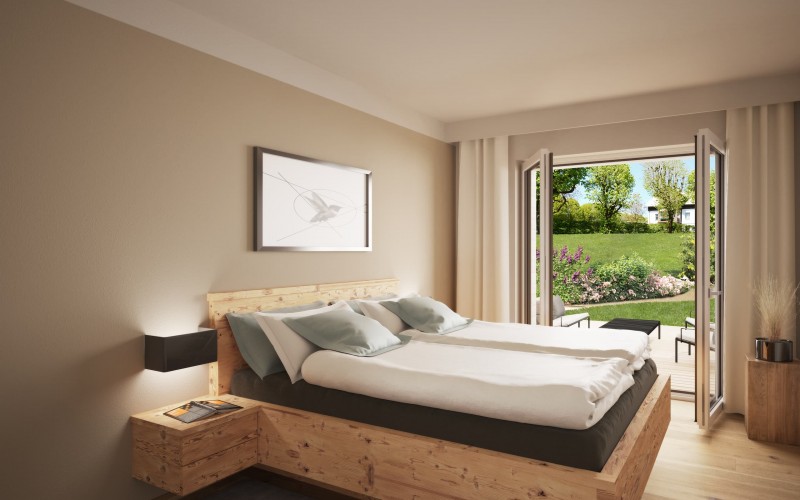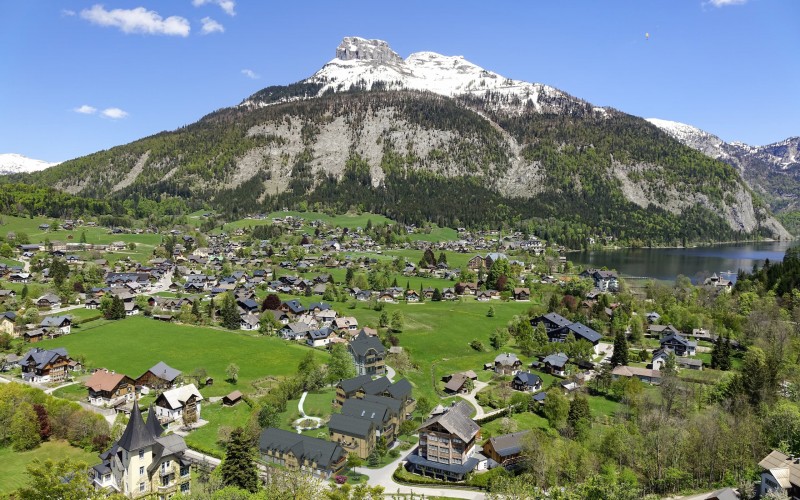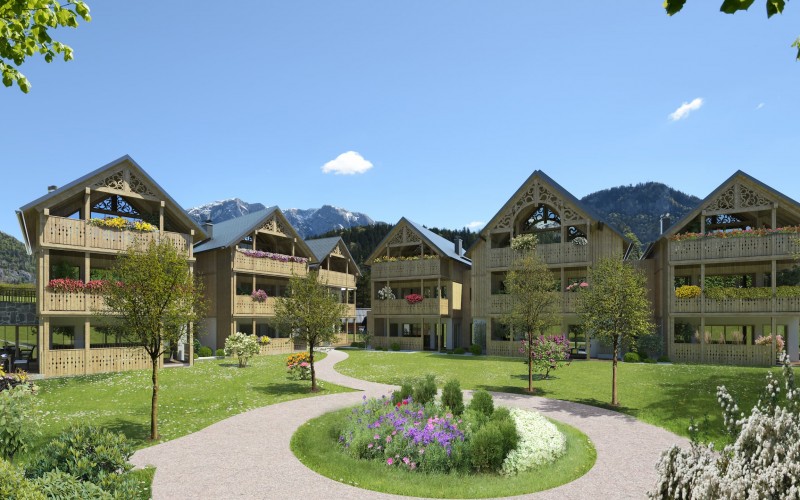
Unique object
The architectural incentive for the “Loris Villas” is to reconcile the effortless, playful and timelessly self-evident aspects of traditional building culture with the demands of contemporary, modern living.
The “Loris Villas” will be built in a spacious park near a historic old villa. The planned residential complex with a medical practice building will be situated in the southern and south-eastern part of the property. A total of 13 apartments and 4 practice units will be built. The new building consists of a connected basement (underground car park) and three visually separate “villa” structures, which are composed of a ground floor, an upper floor and an attic.
Access to the underground car park is planned via Weidachweg in the area of the southern property boundary.
at a glance
- new building consisting of a connected basement (underground car park) and three visually separate “villa” structures
- 13 apartments and 4 practice units
- verandas, terraces and sun decks
- high quality roofs
- facade with wooden cladding and plaster
- energy-saving windows with electric venetian blinds and roller shutters
- completion approx. autumn 2021
- energy values: heating energy requirement: 54.60 kWh/m²a, energy class C
